portfolio
So what did I do, what did I make? What did I design and am I legally allowed to show you? You'll find some of it on this page, which will be supplemented by the time.
Below are some of the projects I worked on using Adobe InDesign, Illustrator and Photoshop.
Spierings Cityboy manual / Liebherr LTM1750 manual /
Liebherr MK140 manual / Bachelor thesis - Industrial
and Product Design / Nature wall report - Minor
Healthcare Architecture / Written portfolios Mature /
Pesca Amsterdam / Birth cards / Business card
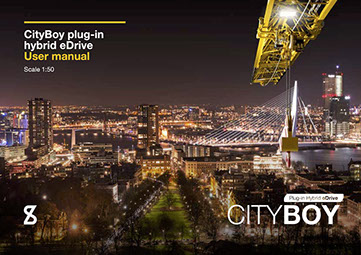
Spierings cityboy manual
For the company WSI Models multiple instruction manuals are made for their new scale model cranes. The last one of three manuals is this one for the Spierings Cityboy. As I coordinated the complete development of the scale model, I wrote the roadmap to build this crane, supervised the shooting and improving of the photos, designed the layout and eventually build this manual using Adobe InDesign.
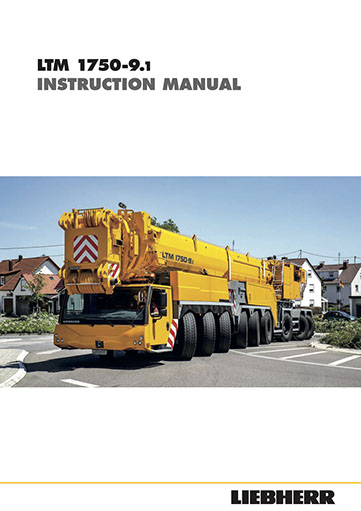
liebherr LTM1750 manual
The second of the three manuals that are made for WSI Models was this one for the Liebherr LTM1750. Equal to the Spierings Cityboy I coordinated the development of this scale model and so wrote and designed the complete manual, in cooperation with the involved Liebherr engineers.
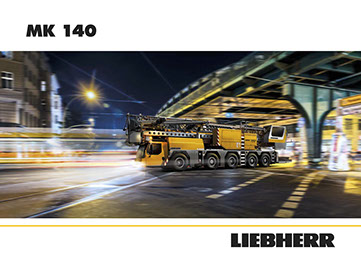
liebherr mk140 manual
The first of the three manuals that are made for WSI Models was this one for the Liebherr MK140 tower crane. Equal to the Spierings Cityboy I coordinated the complete development of this scale model. In cooperation with a technical colleague and Liebherr engineers I eventually designed and wrote the complete manual.
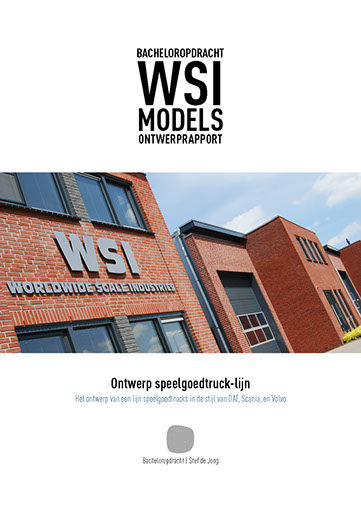
bachelor thesis - industrial and product design
For my graduation project of Industrial and Product Design education I wrote my bachelor thesis at WSI Models. During this project of six months I worked on a toy truck line for WSI, in cooperation with toy company Polesie. As these two companies have a different level of detailing solutions had to be found to serve both WSI as Polesie clients.
This was done by doing a wide spectrum of analysis, including but not limited to user-, usage-, product- and legislation analysis. These were done to find out what both client groups were looking for, how they use these products and to which laws this product group is subjected to.
In cooperation with both companies and by use of a list of requirements three main concept proposals were worked out and prototyped. These were presented to the clients and based on multiple analysis, such as production costs, the final concept has been chosen which has been handed over to the production engineers of Polesie.
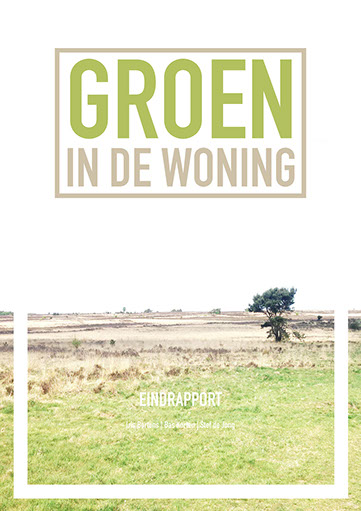
Nature wall report - Minor Healthcare and Architecture
During my minor Healthcare Architecture I worked together with students from different educations such as Architecture, Healthcare and Interior Design in a multidisciplinary team. The assignment we worked on for six months was contributing to the mental and physical well-being of people in their home and office, by developing a product with the application of plants.
The main requirement for this was the implementation of the solution into both new and current buildings. In this it was the intention to give these plants multiple functions rather then only for decoration.
After doing multiple healthcare- and plant studies, in which the effect of greenery and the ones with the best effects were examined, solutions were devised based on the outcomes. Thereafter three main concepts were formed based on a list of requirements. Based on the degree of effectiveness and simplicity of application, the panel wall was chosen.
For more artwork, please take a look at the desktop version!
